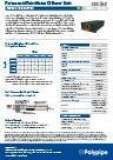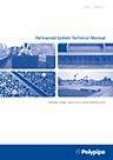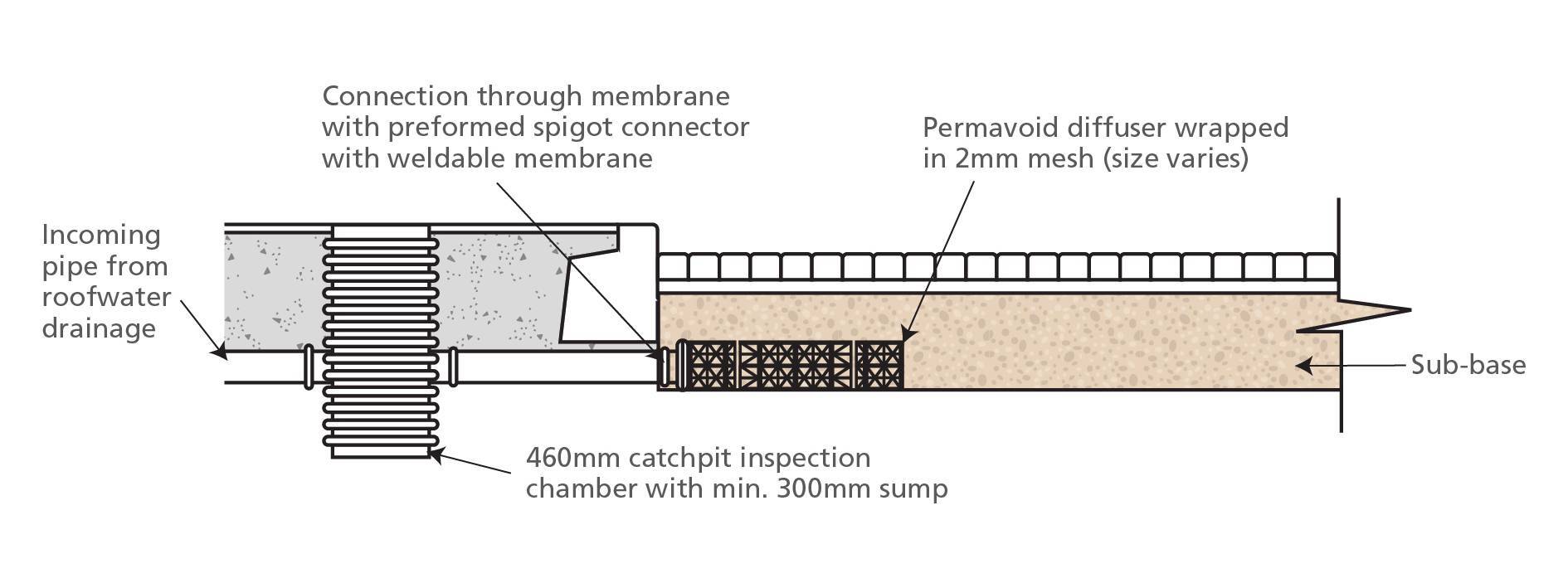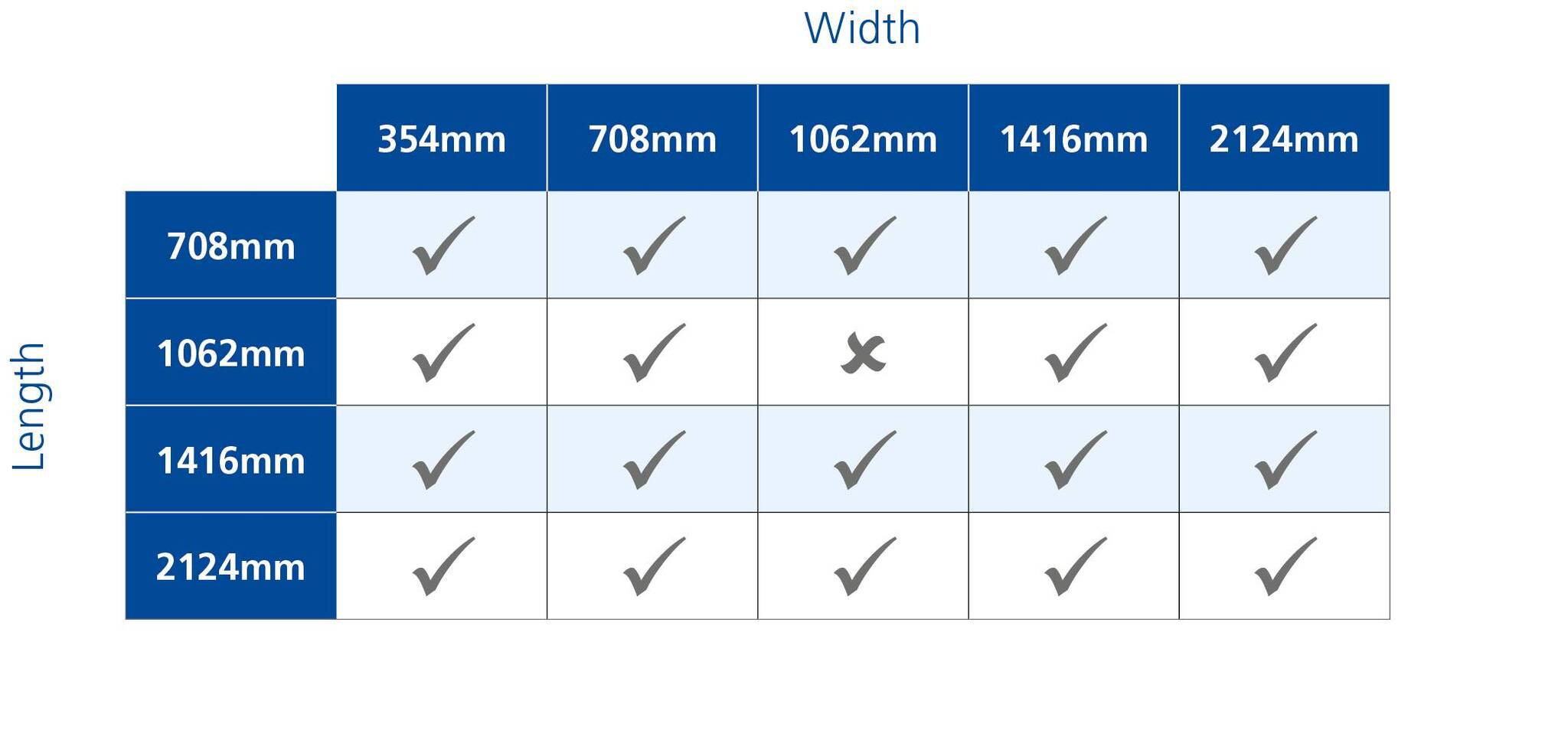 pdf (349.85 KB)
pdf (349.85 KB)
 pdf (349.85 KB)
pdf (349.85 KB)
 pdf (1.49 MB)
pdf (1.49 MB)
Permavoid Technical Bulletin Issue 1 -...
 pdf (7.13 MB)
pdf (7.13 MB)
Run-off from building roofs would be collected into downpipes and flow into a back inlet gully incorporating an internal filter or catchpit inspection chambers. The back inlet gully or chamber discharges the filtered stormwater into the permeable sub-base via Heavy Duty Permavoid diffuser units encapsulated in a 2mm mesh fabric. The run-off will then diffuse out of the Heavy Duty Permavoid diffusers and into the modified granular sub-base layer. The Permavoid unit is a 150mm deep modular interlocking plastic unit storage system designed for use as a combined drainage component and sub-base replacement system that is ideal for the shallow infiltration/attenuation.
Typical layout - Rainwater downpipe drainage into sub-base reservoir



 pdf (349.85 KB)
pdf (349.85 KB)
 pdf (1.49 MB)
pdf (1.49 MB)
 pdf (7.13 MB)
pdf (7.13 MB)